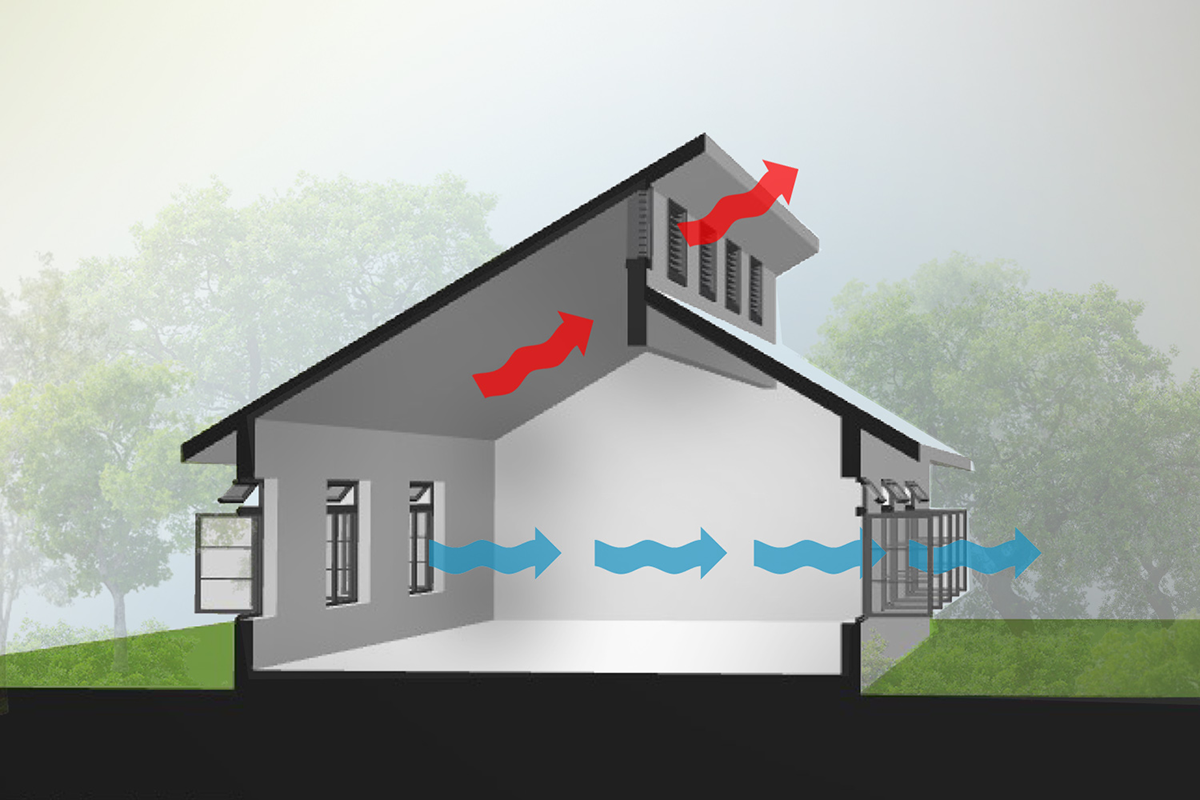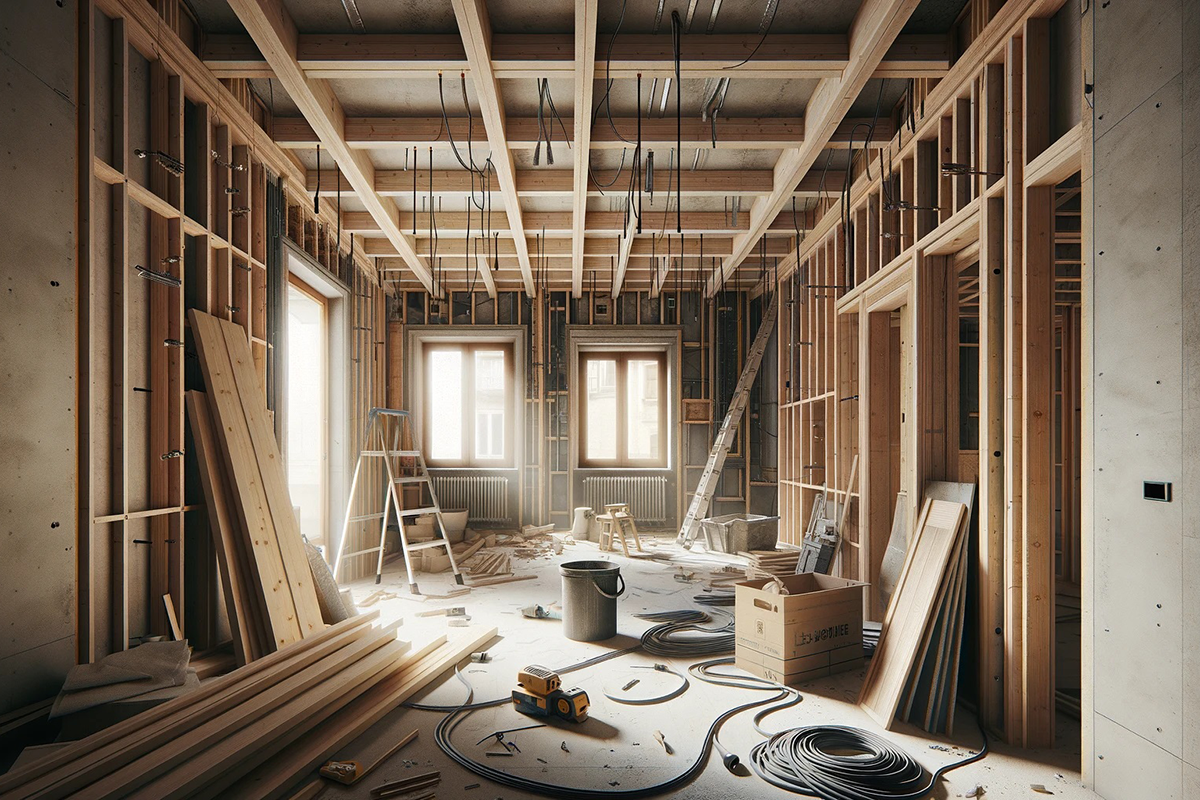News
Building Distance Regulations: Notarial Council Guidelines on Demolition, Reconstruction, and Out-of-Shape Extensions in Historic Areas
Discover the new interpretations from the Italian Notarial Council on building distance regulations: exemptions for demolition, reconstruction, and out-of-shape extensions in historic centers.
AN UPDATED ANALYSIS ON BUILDING DISTANCES
A recent study by the National Council of Notaries examines in depth the issue of distances between buildings and identifies when exceptions to the limits set by the Civil Code and urban planning regulations may apply.
The research focuses on demolition and reconstruction projects, extensions beyond the original footprint, and renovations in historic districts, offering a practical reference for professionals, architects, and local authorities.
THE REGULATORY FRAMEWORK: BETWEEN THE CIVIL CODE AND BUILDING LAW
The report outlines the main legal sources governing building distances, including:
• Article 873 of the Civil Code on minimum spacing;
• Urban Planning Law No. 1150/1942;
• Ministerial Decree 1444/1968, which sets minimum standards;
• Presidential Decree 380/2001 introducing Article 2-bis.
This last provision allows regional governments to establish specific exemptions to support urban regeneration and building rehabilitation initiatives.
EXEMPTIONS FOR DEMOLITION AND RECONSTRUCTION
According to the Notarial Council, it is possible to rebuild a demolished structure while maintaining its original distances, provided those distances were lawful for the pre-existing building.
This rule is based on the principle of building continuity: the intervention is not regarded as new construction but as a reconstruction on the same footprint and shape.
However, major modifications such as volume increases or relocations require compliance with current distance requirements.
Recent case law supports this interpretation, confirming that the exemption applies only to faithful reconstructions.
OUT-OF-SHAPE EXTENSIONS: LIMITS AND CONDITIONS
Extensions outside the original shape are allowed when derived from building volume incentives or urban regeneration plans, provided they still respect the existing legal distance.
The Notarial Council specifies that the exemption applies only to the original section of the building, while newly added parts must comply with ordinary distance rules.
This approach also applies to Piano Casa programs and renovations involving volume increases, which remain subject to regional and municipal legislation.
DISTANCES IN HISTORIC CENTERS: PROTECTION AND PRESERVATION
In Zone A areas and historic centers, the focus is on preserving the existing urban layout.
Interventions involving restoration or maintenance may keep current distances, even if smaller than the legal minimums, as long as they respect architectural and landscape protection rules.
Conversely, for new buildings or substantial extensions that alter the historic fabric, exemptions cease to apply and standard distance requirements must be observed.
The aim is to safeguard the architectural and urban coherence of Italy’s historical heritage.
RECENT CASE LAW INTERPRETATIONS
Judicial rulings confirm that distance exemptions apply only when the project maintains structural and dimensional fidelity to the previous building.
Any significant alteration triggers the obligation to comply with existing laws.
The guiding principle remains the balance between the right to build and the protection of neighboring properties.
CONCLUSIONS: BALANCING INNOVATION AND REGULATION
The Notarial Council’s report now serves as a practical operational guideline for managing urban regeneration and redevelopment projects.
It clarifies where derogations may apply and where adherence to legal minimum distances remains mandatory.
This balance between architectural innovation and urban protection aims to streamline the interpretation of building regulations and promote a sustainable, well-regulated construction approach across Italy.








